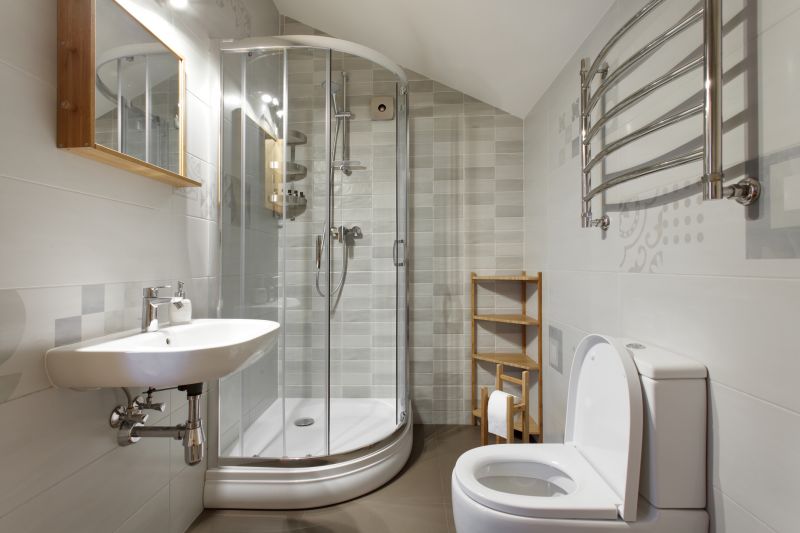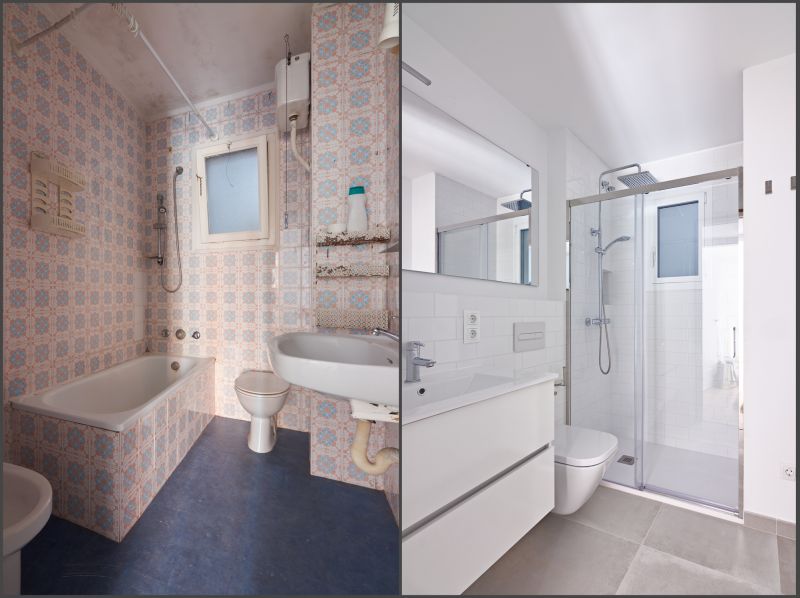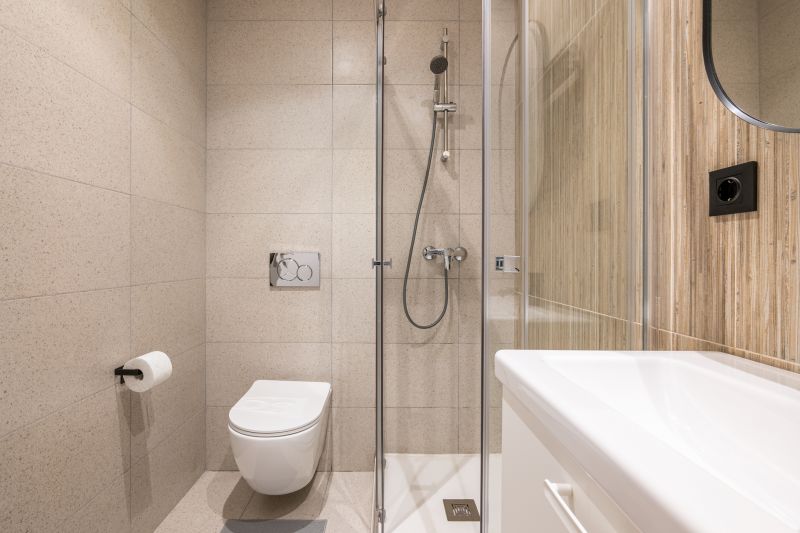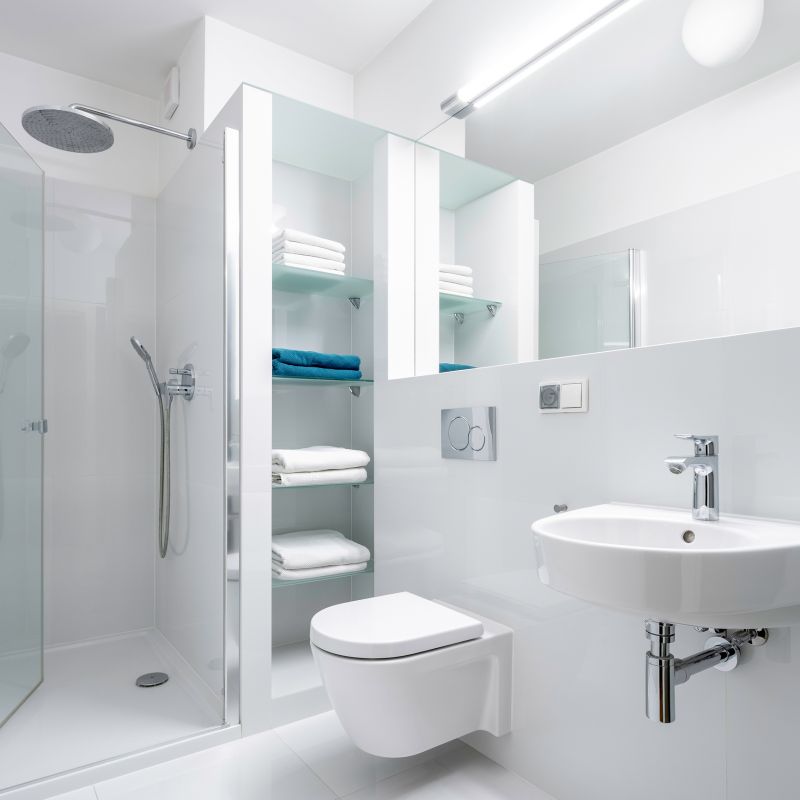Small Bathroom Shower Planning Tips
Designing a small bathroom shower requires careful consideration of space utilization, functionality, and style. Efficient layouts can maximize limited areas while maintaining comfort and accessibility. In Madera, CA, homeowners often seek innovative solutions that blend practicality with aesthetic appeal to create a welcoming environment despite spatial constraints.
Corner showers utilize the often-unused corners of a small bathroom, freeing up floor space for other fixtures. These designs typically feature a quadrant or triangular shape, making them ideal for maximizing the available area without sacrificing shower size.
Walk-in showers with frameless glass doors offer a sleek, open feel that visually enlarges a small bathroom. These layouts often incorporate built-in niches for storage and minimalistic fixtures to enhance space efficiency.




Innovative shower layouts in small bathrooms often incorporate sliding doors or pivot doors to save space. Compact fixtures and streamlined designs contribute to a clutter-free appearance, making the bathroom feel larger and more open. Materials like large tiles or light colors can reflect light and enhance the sense of spaciousness. Additionally, incorporating vertical storage solutions helps keep essentials within reach without encroaching on the shower area.
| Layout Type | Advantages |
|---|---|
| Corner Shower | Maximizes corner space, ideal for small bathrooms. |
| Walk-In Shower | Creates an open, airy feel with minimal barriers. |
| Tub-Shower Combo | Provides versatility in limited space. |
| Shower with Niche | Built-in storage reduces clutter. |
| Sliding Door Shower | Saves space with sliding access. |
| Curbless Shower | Enhances accessibility and visual flow. |
| Glass Enclosure | Expands the visual space with transparency. |
| Compact Shower Stall | Optimizes every inch for functionality. |

